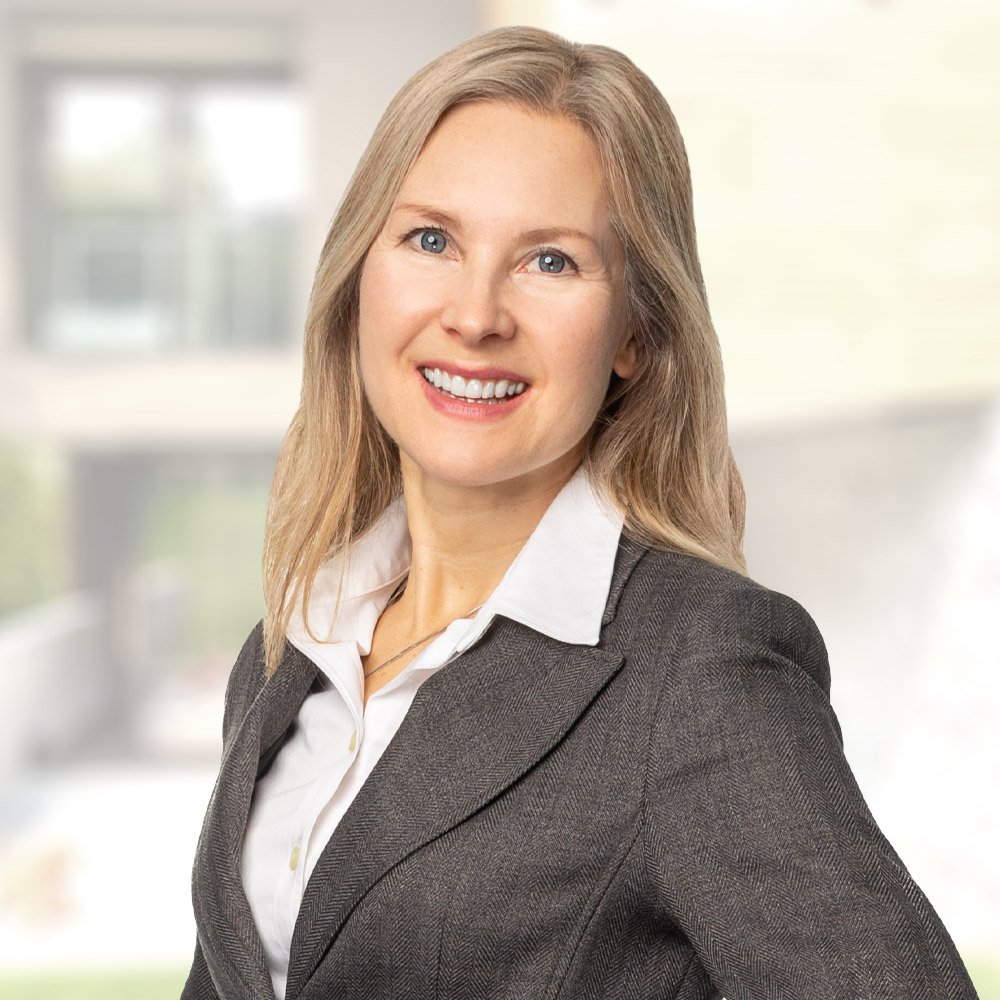15988 26 AVE #319 Surrey, BC V3Z 5K3

Open House
Sat Oct 18, 12:00pm - 2:00pm
UPDATED:
Key Details
Property Type Condo
Sub Type Apartment/Condo
Listing Status Active
Purchase Type For Sale
Square Footage 1,000 sqft
Price per Sqft $649
Subdivision The Morgan
MLS Listing ID R3055526
Bedrooms 2
Full Baths 2
Maintenance Fees $551
HOA Fees $551
HOA Y/N Yes
Year Built 2008
Property Sub-Type Apartment/Condo
Property Description
Location
Province BC
Community Grandview Surrey
Area South Surrey White Rock
Zoning CD
Rooms
Kitchen 1
Interior
Heating Baseboard, Electric
Flooring Laminate, Mixed, Tile
Fireplaces Number 1
Fireplaces Type Electric
Appliance Washer/Dryer, Dishwasher, Refrigerator, Stove, Microwave
Laundry In Unit
Exterior
Exterior Feature Garden, Playground, Balcony
Pool Outdoor Pool
Community Features Shopping Nearby
Utilities Available Electricity Connected, Natural Gas Connected, Water Connected
Amenities Available Clubhouse, Exercise Centre, Recreation Facilities, Caretaker, Trash, Maintenance Grounds, Management, Snow Removal, Water
View Y/N No
Roof Type Torch-On
Street Surface Paved
Total Parking Spaces 2
Garage Yes
Building
Lot Description Central Location, Near Golf Course, Recreation Nearby
Story 1
Foundation Concrete Perimeter
Sewer Public Sewer, Sanitary Sewer
Water Public
Locker Yes
Others
Pets Allowed Cats OK, Dogs OK, Yes
Restrictions Pets Allowed,Rentals Allowed
Ownership Freehold Strata

GET MORE INFORMATION

- Ambleside
- Altamont
- British Properties
- Bayridge
- Cedardale
- Caulfeild
- Cypress
- Dundarave
- Eagle Harbour
- Gleneagles
- Panorama Village
- Park Royal
- Horseshoe Bay
- Queens
- Sentinel Hill
- Upper Caulfeild
- West Bay
- Westmount
- Central Lonsdale
- Lower Lonsdale
- Upper Lonsdale
- Deep Cove
- Dollarton
- Lynnmour
- Seymour
- Canyon Heights
- Edgemont
- Forest Hills
- Upper Delbrook
- Lynn Valley



