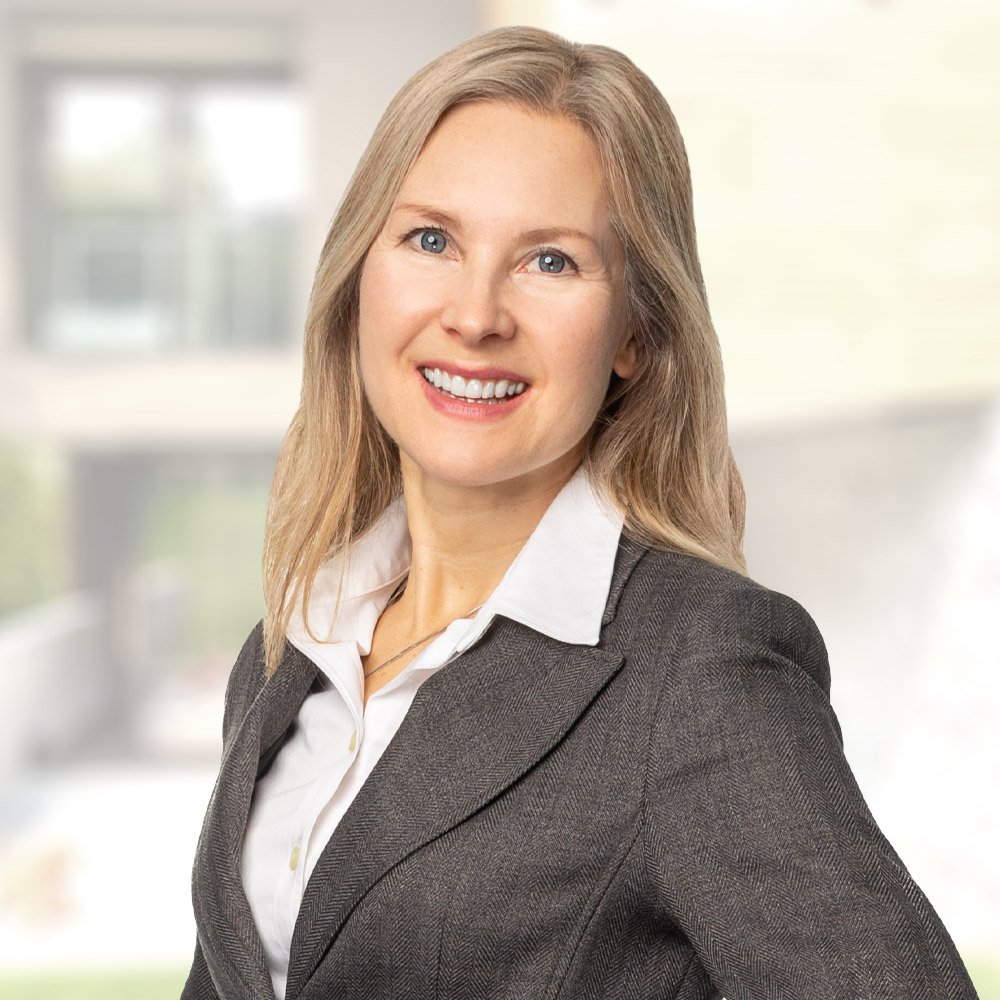2136 E 10th AVE #2 Vancouver, BC V5N 1Y1

Open House
Sat Sep 20, 2:00pm - 4:00pm
Sun Sep 21, 2:00pm - 4:00pm
UPDATED:
Key Details
Property Type Multi-Family
Sub Type Half Duplex
Listing Status Active
Purchase Type For Sale
Square Footage 1,603 sqft
Price per Sqft $1,208
MLS Listing ID R3047959
Style 3 Storey
Bedrooms 3
Full Baths 3
HOA Y/N Yes
Year Built 2025
Property Sub-Type Half Duplex
Property Description
Location
Province BC
Community Grandview Woodland
Area Vancouver East
Zoning RT-5
Rooms
Kitchen 1
Interior
Interior Features Pantry, Wet Bar
Heating Forced Air
Cooling Air Conditioning
Flooring Hardwood
Appliance Washer/Dryer, Dishwasher, Refrigerator, Stove
Exterior
Garage Spaces 1.0
Garage Description 1
Community Features Shopping Nearby
Utilities Available Electricity Connected, Natural Gas Connected, Water Connected
View Y/N No
Roof Type Other
Porch Patio, Deck
Total Parking Spaces 1
Garage Yes
Building
Lot Description Central Location, Recreation Nearby
Story 3
Foundation Concrete Perimeter
Sewer Public Sewer
Water Public
Locker No
Others
Restrictions No Restrictions
Ownership Freehold Strata
Security Features Security System

GET MORE INFORMATION

- Ambleside
- Altamont
- British Properties
- Bayridge
- Cedardale
- Caulfeild
- Cypress
- Dundarave
- Eagle Harbour
- Gleneagles
- Panorama Village
- Park Royal
- Horseshoe Bay
- Queens
- Sentinel Hill
- Upper Caulfeild
- West Bay
- Westmount
- Central Lonsdale
- Lower Lonsdale
- Upper Lonsdale
- Deep Cove
- Dollarton
- Lynnmour
- Seymour
- Canyon Heights
- Edgemont
- Forest Hills
- Upper Delbrook
- Lynn Valley



