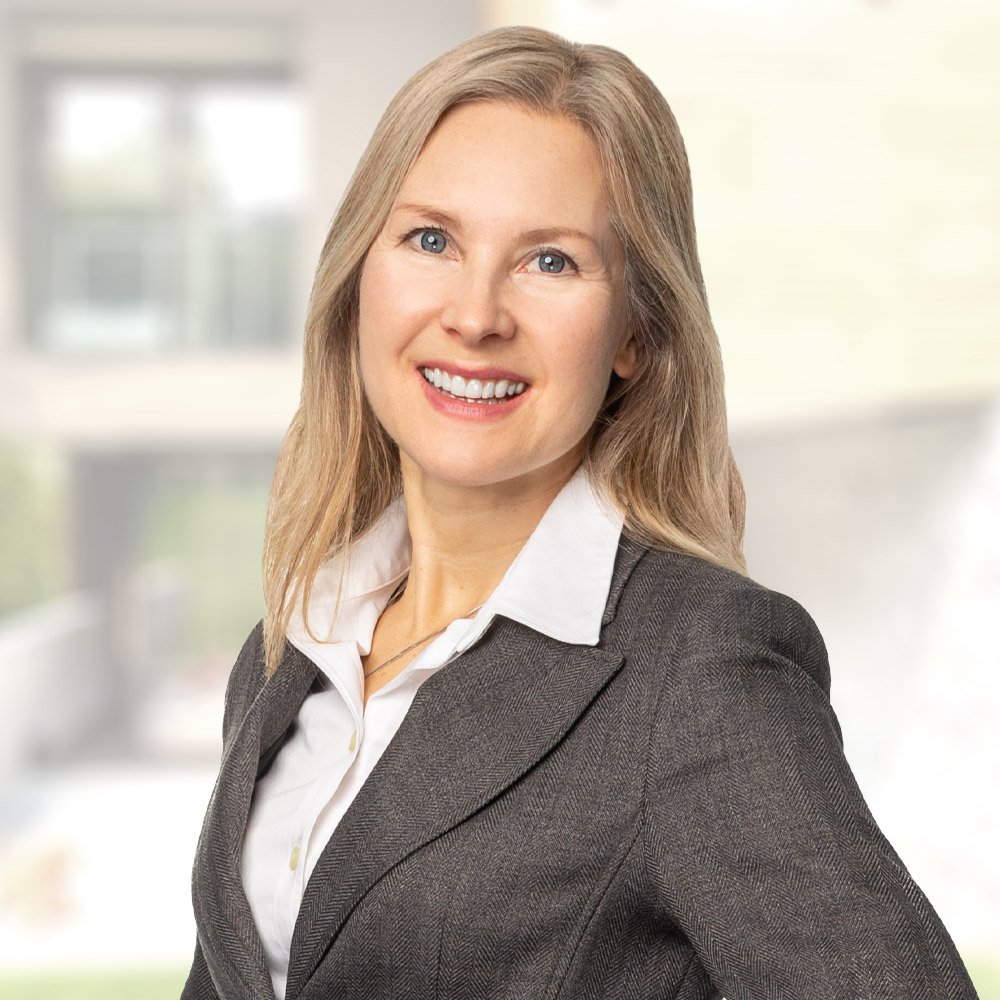18505 Laurensen PL #601 Surrey, BC V4N 6R8

Open House
Sat Sep 20, 2:00pm - 4:00pm
Sun Sep 21, 2:00pm - 4:00pm
UPDATED:
Key Details
Property Type Townhouse
Sub Type Townhouse
Listing Status Active
Purchase Type For Sale
Square Footage 1,663 sqft
Price per Sqft $571
Subdivision Clayton Walk
MLS Listing ID R3047772
Style 3 Storey
Bedrooms 4
Full Baths 3
Maintenance Fees $404
HOA Fees $404
HOA Y/N Yes
Year Built 2017
Property Sub-Type Townhouse
Property Description
Location
Province BC
Community Clayton
Area Cloverdale
Zoning STRATA
Rooms
Kitchen 1
Interior
Heating Baseboard, Electric
Flooring Laminate, Mixed, Tile, Carpet
Window Features Window Coverings
Appliance Washer/Dryer, Dishwasher, Refrigerator, Stove, Microwave
Laundry In Unit
Exterior
Exterior Feature Garden, Balcony
Garage Spaces 2.0
Garage Description 2
Community Features Shopping Nearby
Utilities Available Electricity Connected, Water Connected
Amenities Available Clubhouse, Exercise Centre, Maintenance Grounds, Management, Recreation Facilities, Snow Removal
View Y/N No
Roof Type Asphalt
Total Parking Spaces 4
Garage Yes
Building
Lot Description Central Location, Greenbelt, Recreation Nearby
Story 3
Foundation Concrete Perimeter
Sewer Public Sewer, Sanitary Sewer, Storm Sewer
Water Public
Locker No
Others
Pets Allowed Yes With Restrictions
Restrictions Pets Allowed w/Rest.,Rentals Allwd w/Restrctns
Ownership Freehold Strata
Security Features Fire Sprinkler System
Virtual Tour https://youtu.be/06Cie5b7UaE

GET MORE INFORMATION

- Ambleside
- Altamont
- British Properties
- Bayridge
- Cedardale
- Caulfeild
- Cypress
- Dundarave
- Eagle Harbour
- Gleneagles
- Panorama Village
- Park Royal
- Horseshoe Bay
- Queens
- Sentinel Hill
- Upper Caulfeild
- West Bay
- Westmount
- Central Lonsdale
- Lower Lonsdale
- Upper Lonsdale
- Deep Cove
- Dollarton
- Lynnmour
- Seymour
- Canyon Heights
- Edgemont
- Forest Hills
- Upper Delbrook
- Lynn Valley



