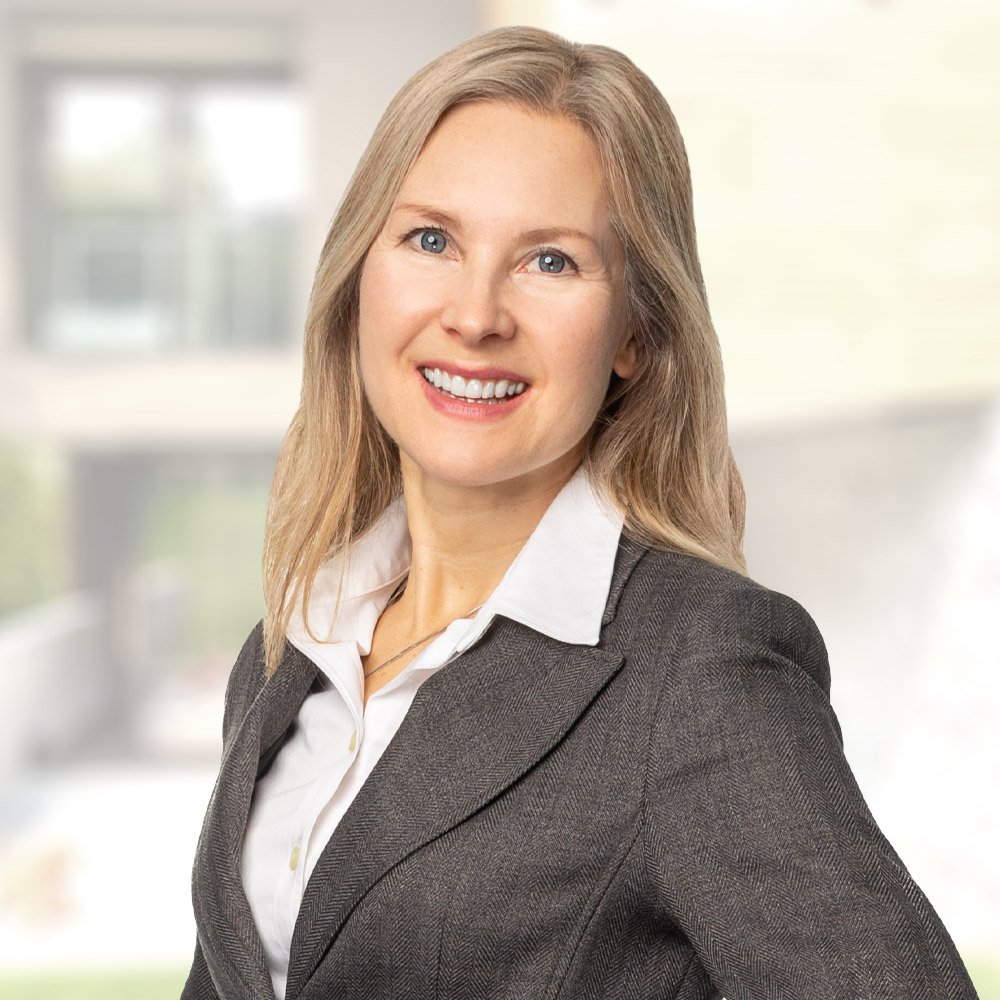5593 No.3 RD #601 Richmond, BC V6X 0X6

Open House
Sat Sep 20, 2:00pm - 4:00pm
Sun Sep 21, 2:00pm - 4:00pm
UPDATED:
Key Details
Property Type Condo
Sub Type Apartment/Condo
Listing Status Active
Purchase Type For Sale
Square Footage 720 sqft
Price per Sqft $1,219
Subdivision Luxe Lansdowne
MLS Listing ID R3045487
Bedrooms 2
Full Baths 2
Maintenance Fees $599
HOA Fees $599
HOA Y/N Yes
Year Built 2025
Property Sub-Type Apartment/Condo
Property Description
Location
Province BC
Community Brighouse
Area Richmond
Zoning CD
Direction North
Rooms
Kitchen 1
Interior
Interior Features Elevator
Heating Forced Air, Radiant
Cooling Air Conditioning
Flooring Laminate
Appliance Washer/Dryer, Dishwasher, Refrigerator, Stove
Laundry In Unit
Exterior
Exterior Feature Garden, Balcony
Pool Outdoor Pool
Community Features Shopping Nearby
Utilities Available Electricity Connected, Natural Gas Connected, Water Connected
Amenities Available Clubhouse, Exercise Centre, Recreation Facilities, Concierge, Trash, Maintenance Grounds, Gas, Hot Water, Management
View Y/N Yes
View MOUNTAIN, CITY
Roof Type Other
Porch Patio, Deck
Exposure North
Total Parking Spaces 1
Garage Yes
Building
Lot Description Central Location
Story 1
Foundation Concrete Perimeter
Sewer Public Sewer, Sanitary Sewer, Storm Sewer
Water Community
Locker No
Others
Pets Allowed Cats OK, Dogs OK, Number Limit (Two), Yes With Restrictions
Restrictions Pets Allowed w/Rest.,Rentals Allwd w/Restrctns
Ownership Freehold Strata

GET MORE INFORMATION

- Ambleside
- Altamont
- British Properties
- Bayridge
- Cedardale
- Caulfeild
- Cypress
- Dundarave
- Eagle Harbour
- Gleneagles
- Panorama Village
- Park Royal
- Horseshoe Bay
- Queens
- Sentinel Hill
- Upper Caulfeild
- West Bay
- Westmount
- Central Lonsdale
- Lower Lonsdale
- Upper Lonsdale
- Deep Cove
- Dollarton
- Lynnmour
- Seymour
- Canyon Heights
- Edgemont
- Forest Hills
- Upper Delbrook
- Lynn Valley



