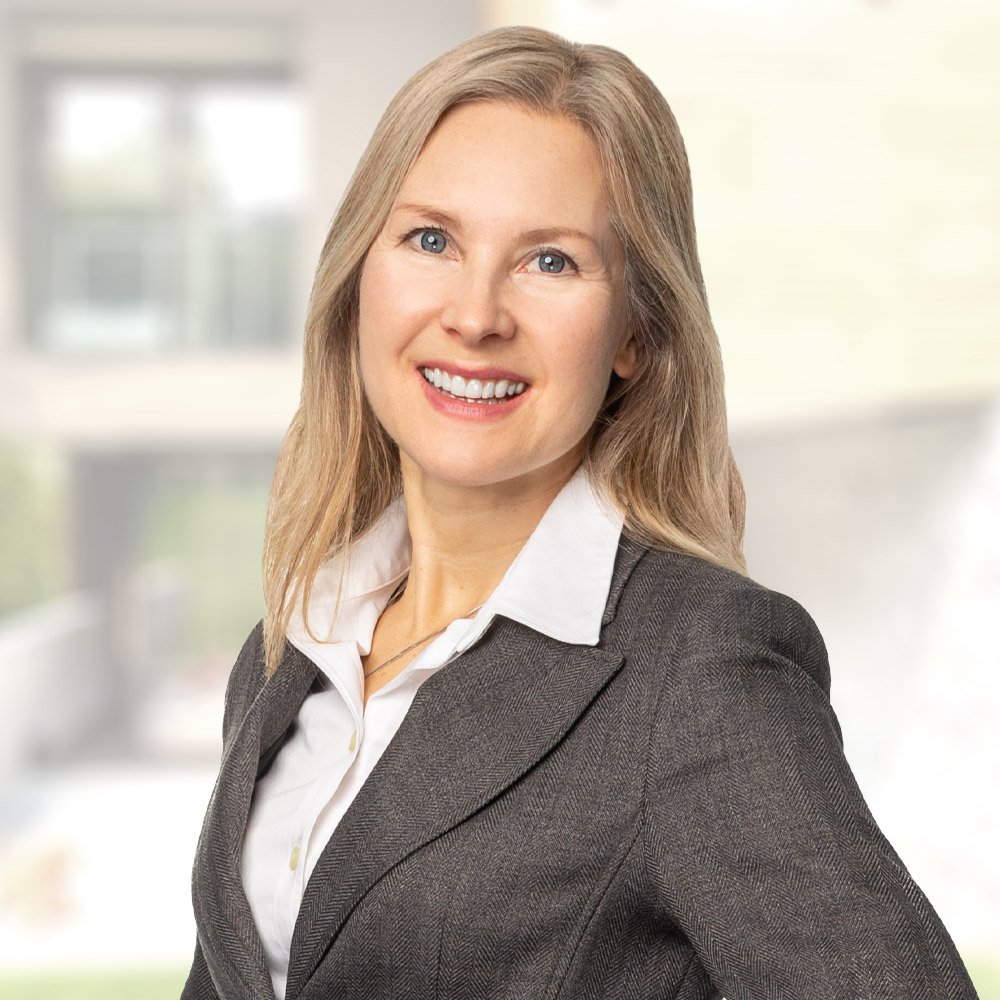3594 Malsum DR #206 North Vancouver, BC V7G 0B5

Open House
Sun Sep 21, 2:00pm - 4:00pm
UPDATED:
Key Details
Property Type Condo
Sub Type Apartment/Condo
Listing Status Active
Purchase Type For Sale
Square Footage 752 sqft
Price per Sqft $1,096
Subdivision Lupine Walk
MLS Listing ID R3038025
Bedrooms 2
Full Baths 2
Maintenance Fees $406
HOA Fees $406
HOA Y/N No
Year Built 2025
Property Sub-Type Apartment/Condo
Property Description
Location
Province BC
Community Roche Point
Area North Vancouver
Zoning RES
Direction West
Rooms
Kitchen 1
Interior
Interior Features Elevator
Heating Baseboard, Electric
Flooring Laminate
Window Features Window Coverings
Appliance Washer/Dryer, Dishwasher, Refrigerator, Stove, Microwave
Laundry In Unit
Exterior
Exterior Feature Playground, Balcony
Community Features Shopping Nearby
Utilities Available Electricity Connected, Water Connected
Amenities Available Bike Room, Clubhouse, Exercise Centre, Caretaker, Trash, Maintenance Grounds, Management, Sewer, Snow Removal
View Y/N Yes
View WEST Forest view
Roof Type Other
Exposure West
Total Parking Spaces 2
Garage Yes
Building
Lot Description Near Golf Course, Marina Nearby, Recreation Nearby, Ski Hill Nearby, Wooded
Story 5
Foundation Concrete Perimeter
Sewer Public Sewer, Sanitary Sewer, Storm Sewer
Water Public
Locker Yes
Others
Pets Allowed Cats OK, Dogs OK, Yes With Restrictions
Restrictions Pets Allowed w/Rest.,Rentals Allwd w/Restrctns
Ownership First Nations Lease
Virtual Tour https://my.matterport.com/show/?m=GefLjX5hfAM

GET MORE INFORMATION

- Ambleside
- Altamont
- British Properties
- Bayridge
- Cedardale
- Caulfeild
- Cypress
- Dundarave
- Eagle Harbour
- Gleneagles
- Panorama Village
- Park Royal
- Horseshoe Bay
- Queens
- Sentinel Hill
- Upper Caulfeild
- West Bay
- Westmount
- Central Lonsdale
- Lower Lonsdale
- Upper Lonsdale
- Deep Cove
- Dollarton
- Lynnmour
- Seymour
- Canyon Heights
- Edgemont
- Forest Hills
- Upper Delbrook
- Lynn Valley



